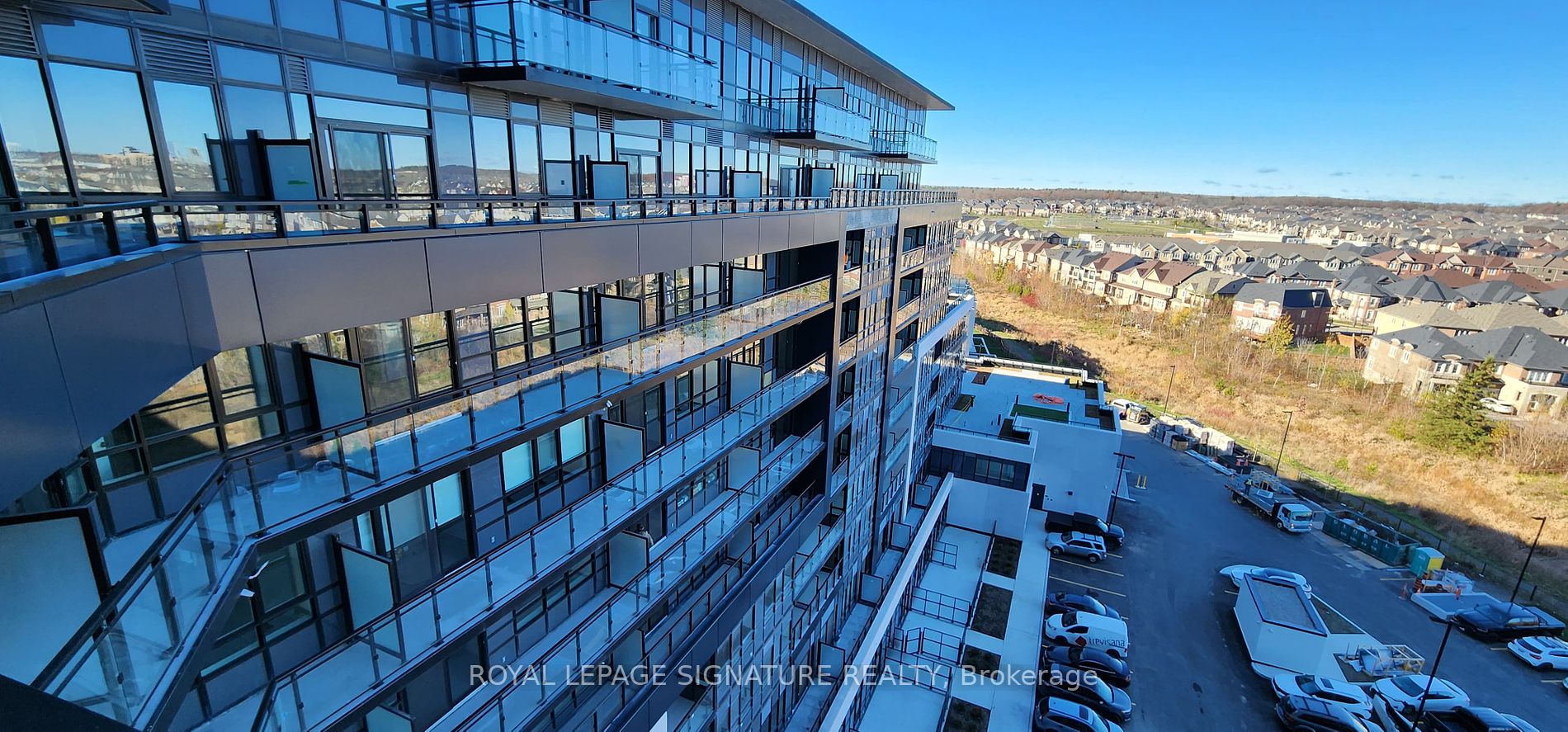Welcome to this modern luxury - BRAND NEW 1-bedroom condo in Oakville's coveted District Trailside. Featuring an open-concept layout, high ceilings, and a spacious balcony, this unit is perfect for relaxed living. The sleek kitchen boasts stainless steel appliances, quartz countertops, and ample storage. Located near Highways 407/403, GO Transit, and top shopping, dining, and schools, convenience is at your doorstep. Enjoy exclusive amenities, including a24-hour concierge, fitness centre, lounge, party room, BBQ areas, and more. Ideal for commuters and urban living!
All existing appliances, digital suite entry lock, in-suite wall pad, electric range & oven, range hood, fridge, built-in dishwasher, microwave, washer, dryer, all existing light fixtures, and window coverings.






















